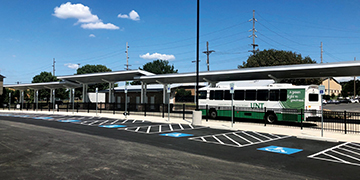This project, on a 26-acre site, involved design services for the demolition of the existing Fouts Field stadium structure and field and infilling the stadium and field footprint with a surface parking lot. The project included restructuring the existing layout of the site to incorporate dedicated pedestrian pathways for safety, and the addition of a new bus transfer station. Simon led the civil site design for the project which resulted in a surface parking lot increase from 1,100 to 2,300 spaces. The design included site layout consisting of reconfiguring the entire lot to provide safe pedestrian pathways from the far NW corner of the parking lot to the bus transfer station; pavement evaluation to determine areas of pavement reconstruction vs. resurfacing for ultimate improvement to existing pavement conditions; grading, a new storm drain system, water, and wastewater service to the bus transfer station, signing and striping. Handicap parking and curb ramps were designed to ensure ADA compliance.

